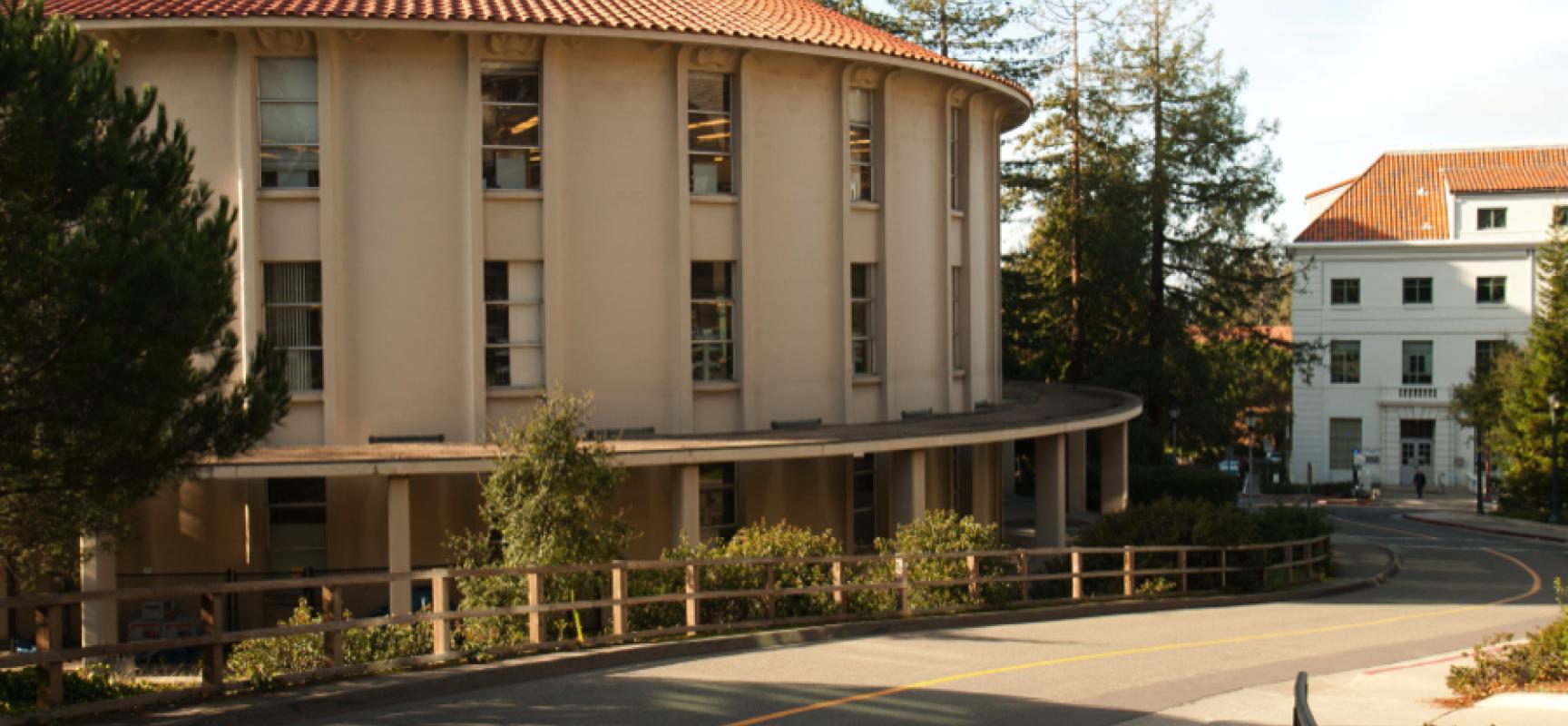Calvin Lab Renovation

Renovations are now under way at Calvin Lab, the dedicated building on campus that will house the Institute beginning in Fall 2013.
Calvin Lab (or "The Melvin Calvin Laboratory") dates back to 1963, and is named in honor of Melvin Calvin (1911–1997), a long-time Berkeley chemist and Nobel laureate who is noted for uncovering the mechanisms underlying photosynthesis in plants. The Lab is a circular, three-story building with large open spaces on its upper two floors, conceived by Calvin as a "laboratory without walls." It continued to serve as a wet lab until last fall, when its re-purposing as the home of the Simons Institute began.
The Institute has been working with architects from the San Francisco office of Studios Architecture on renovations designed to create a beautiful and welcoming space for our visitors while preserving the building's historical character. The main ingredients include: construction of a new 110-seat auditorium, reception and gathering area on the first floor; the conversion of the two huge, open laboratory spaces on the upper two floors into interaction areas for collaboration and mingling; the addition of nine new offices on the third floor; and improvement of the portico and outdoor spaces to make them more usable. In keeping with the character of the building and the aim of the Institute to promote collaboration, almost all offices are shared by several people and extensive spaces are provided for small-group discussions. The building will be equipped with advanced audiovisual systems for lecture-capture, remote collaboration and distance learning.
Almost all of the renovations will be completed in time for the start of our programs in Fall 2013; the landscaping portion is scheduled for completion later in the year
Related Articles:
Letter from the Director
Fall 2013 Programs
Report: Symposium on Visions of the Theory of Computing, May 2013
Report: Workshop on Quantum Hamiltonian Complexity, February 2013


